 back to projects
back to projects 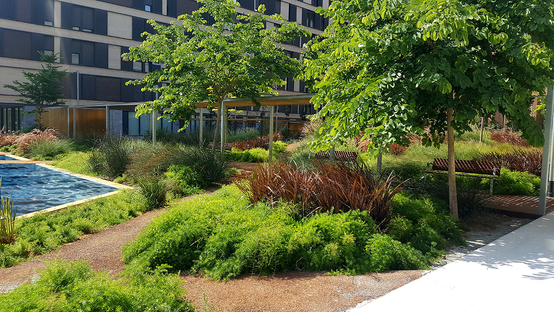
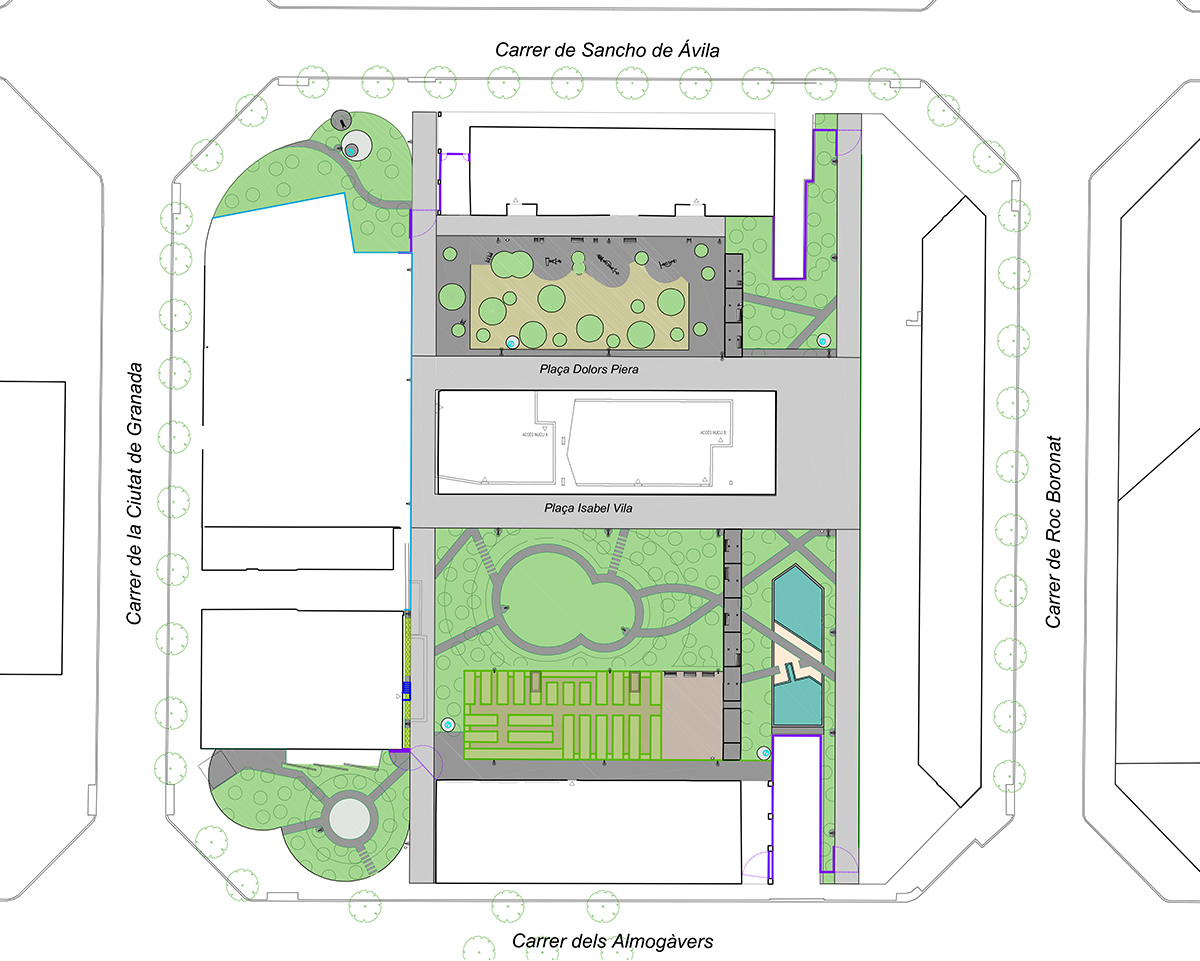
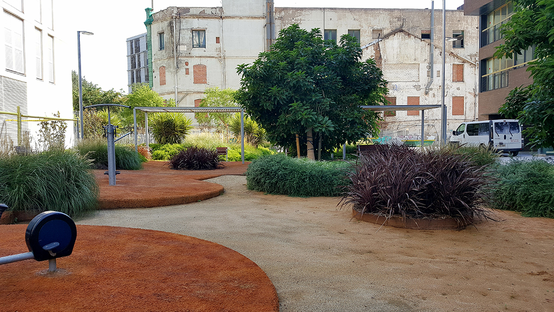
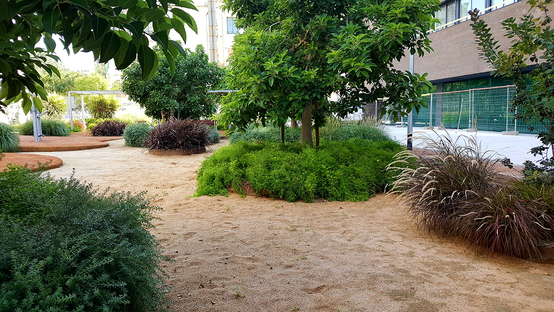
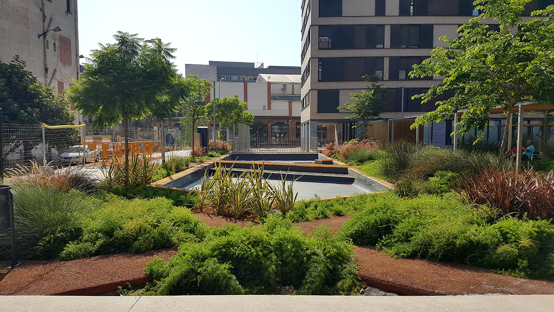
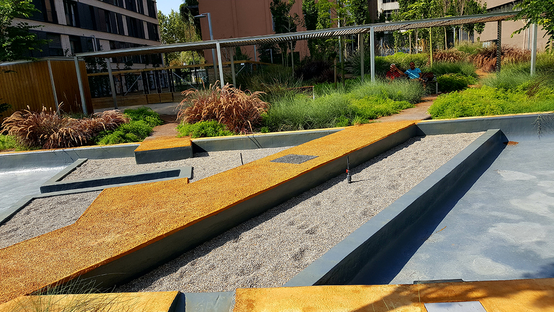
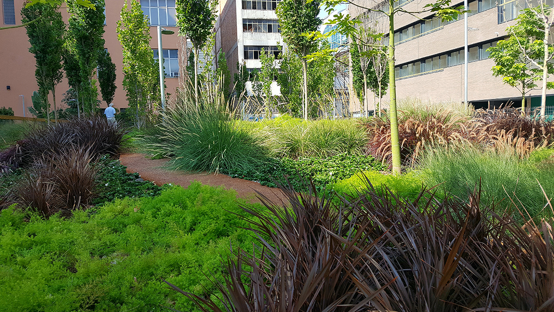
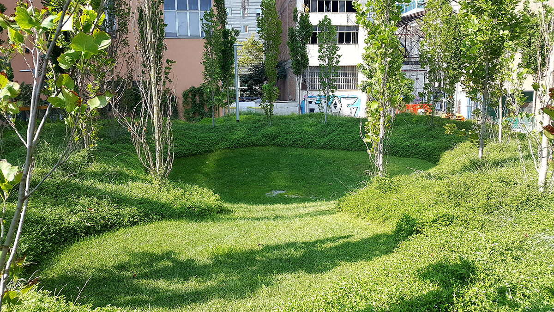
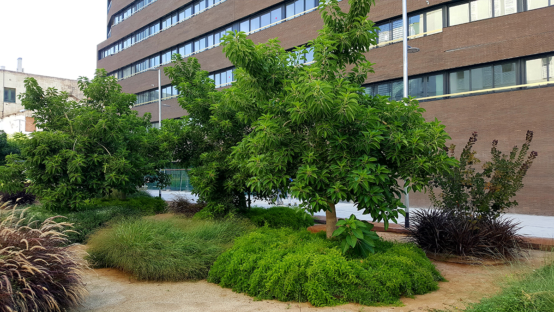
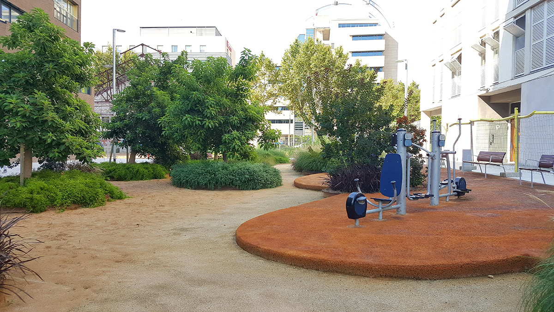
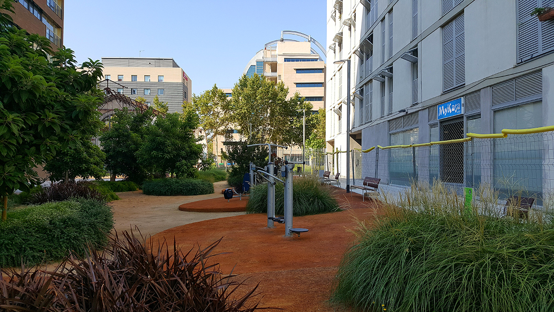
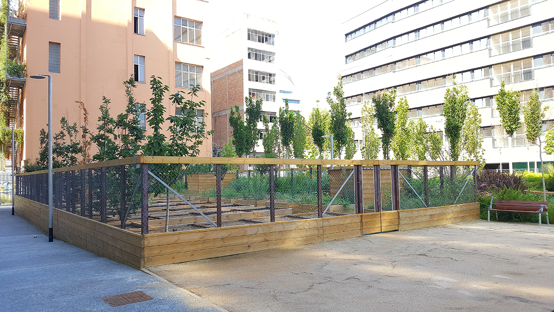
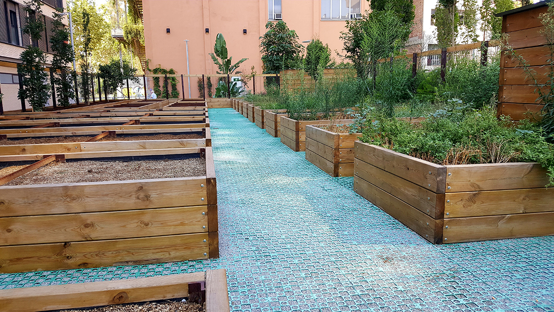
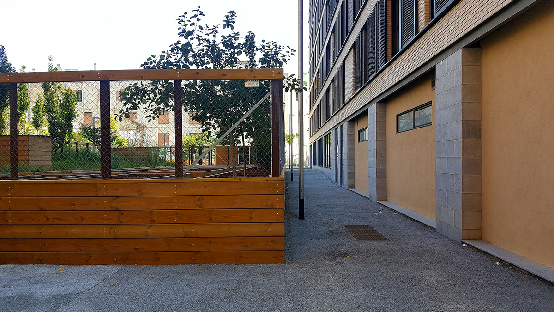
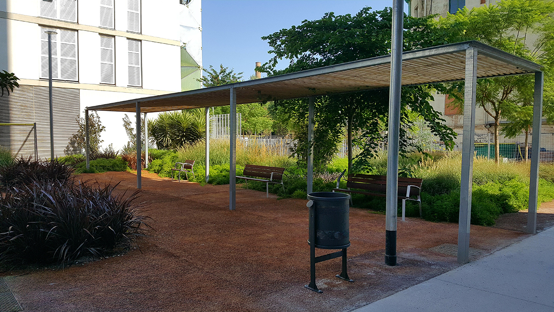
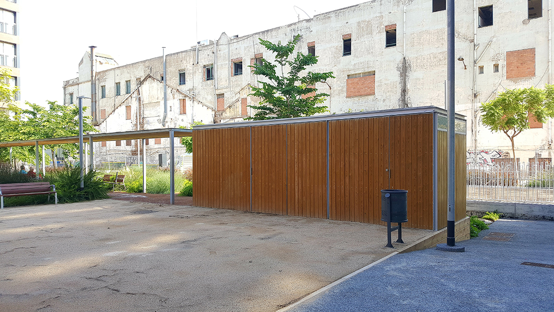
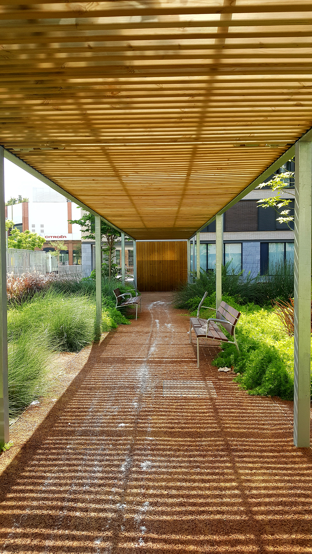
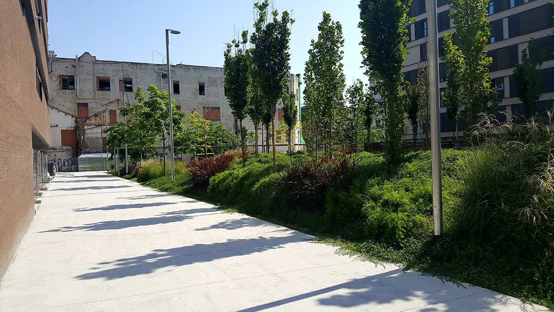
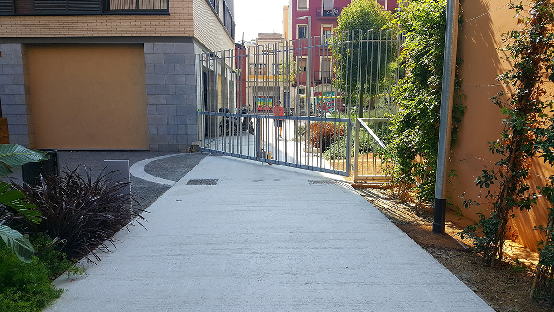
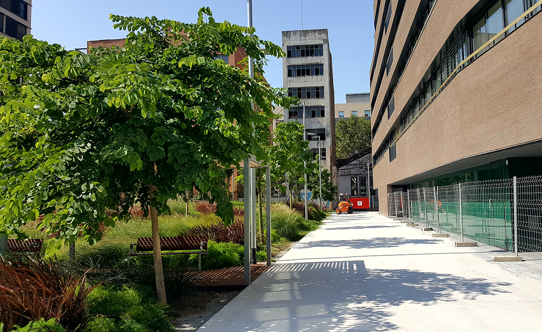
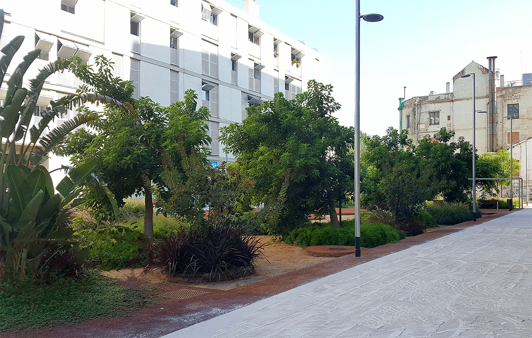

The project consists of creating an essentially green space that incorporates a naturalized pond, an area with a terrace for urban orchards, an area of arbors, and a fitnes area for all ages.
The green zone, in addition to respecting the existing trees, has been planned the planting of flowerbeds with shrub, herbaceous and tapisante species to give in the space.
more colour and seasonality throughout the year, and contribute to an increase in biodiversity within the urban fabric.
As a general criterion, the proposed shrub, herbaceous and tapisant vegetation will be planted in circular surfaces of variable diameter according to the parterre, and using a species of base in the parterre as a vegetable element that coheres the image of the plantations. In order to contribute to the correct growth of the vegetation, a coconut blanket and a coconut net have been placed which will cover the entire surface of the flowerbeds with shrubs, between both there is an autonomous drip irrigation system.
The pavement of the space will combine areas of sauló and softer sands with areas of polished concrete, dre0nante and concrete slabs. Underneath the pavement there is a rainwater collection system. This park is classified as SUD (urban drainage system).
This square is built over the underground parking lot of the adjacent building.