 back to projects
back to projects 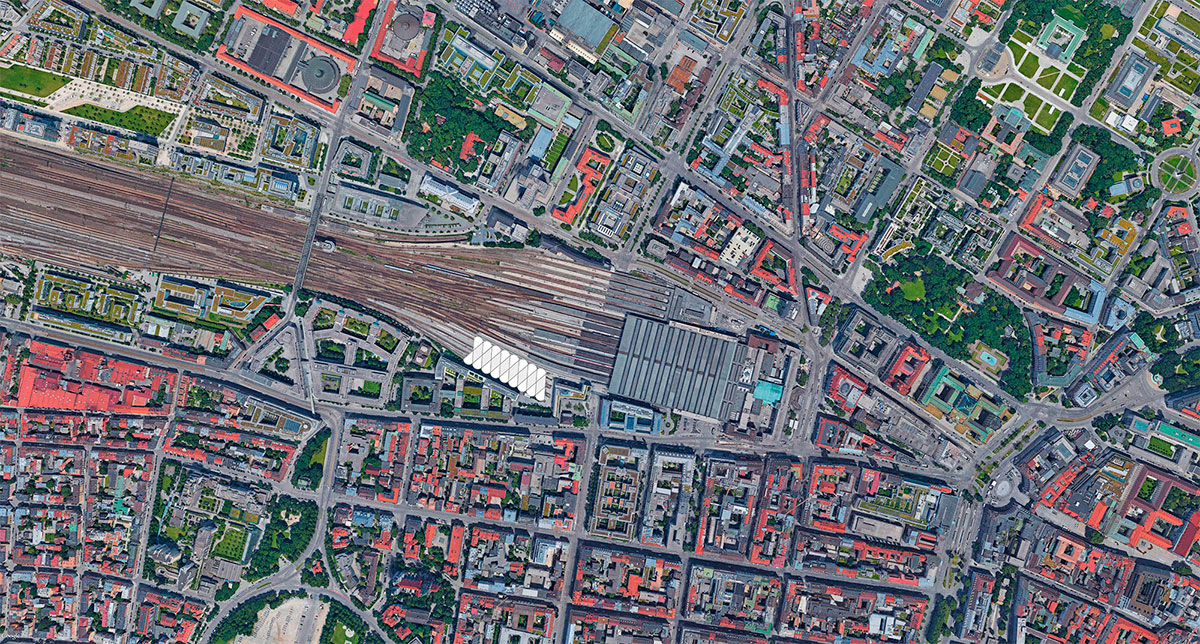

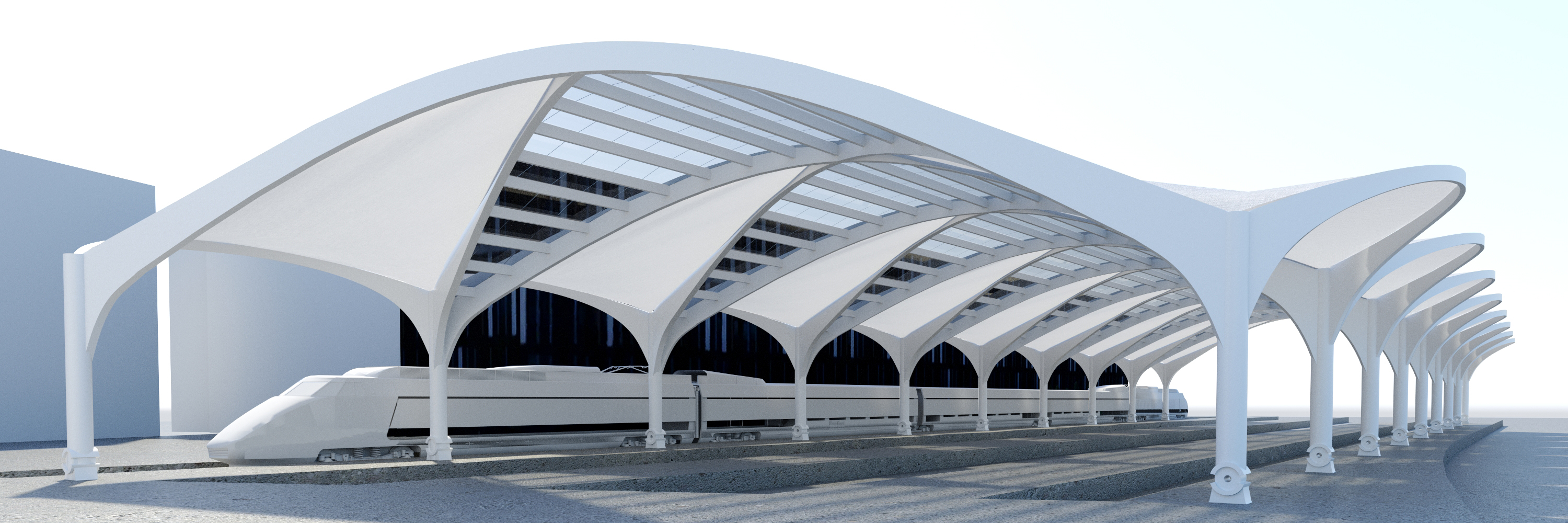
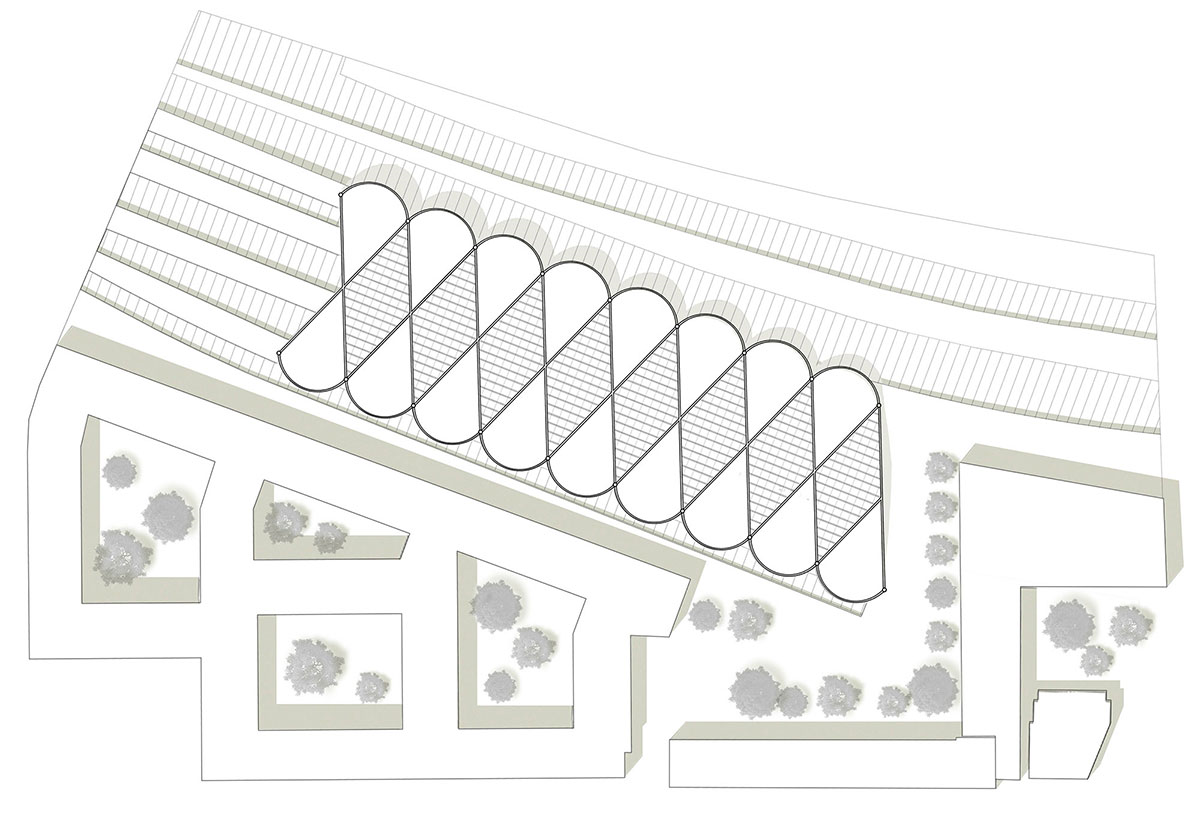
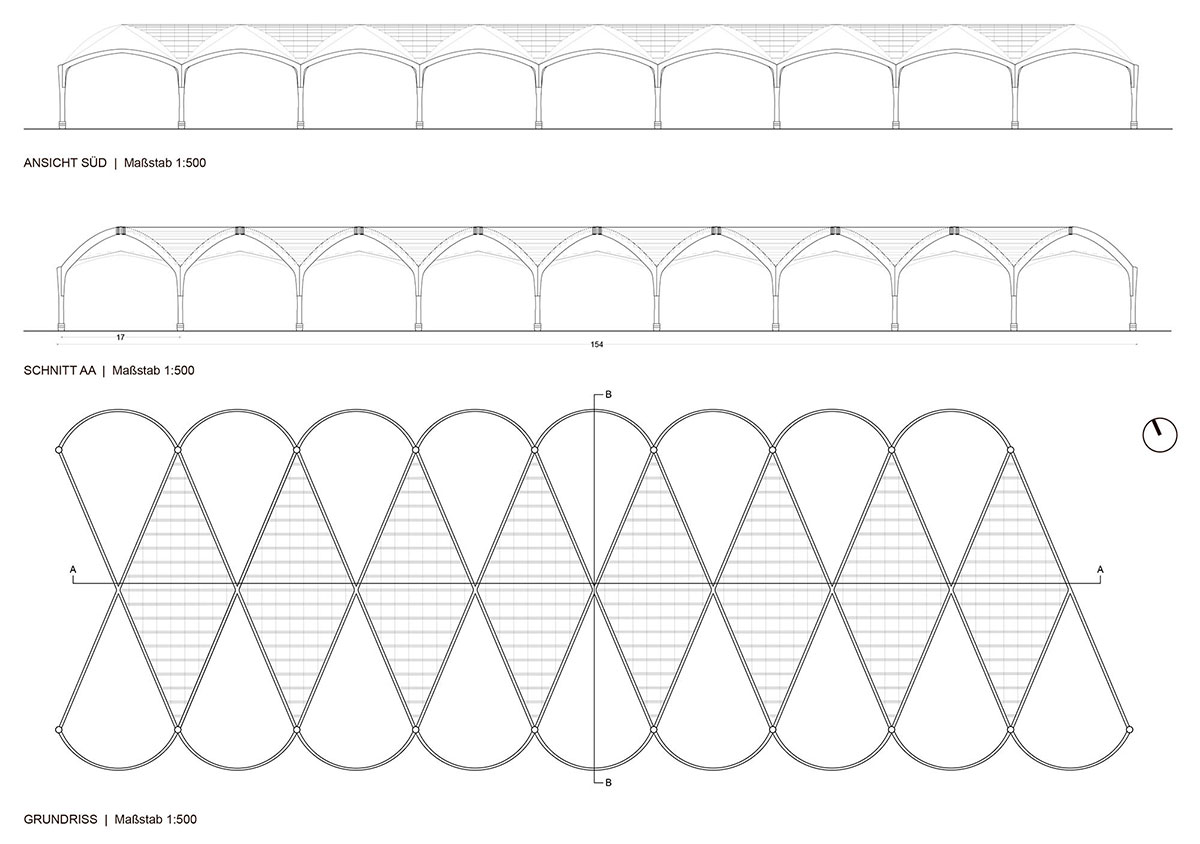
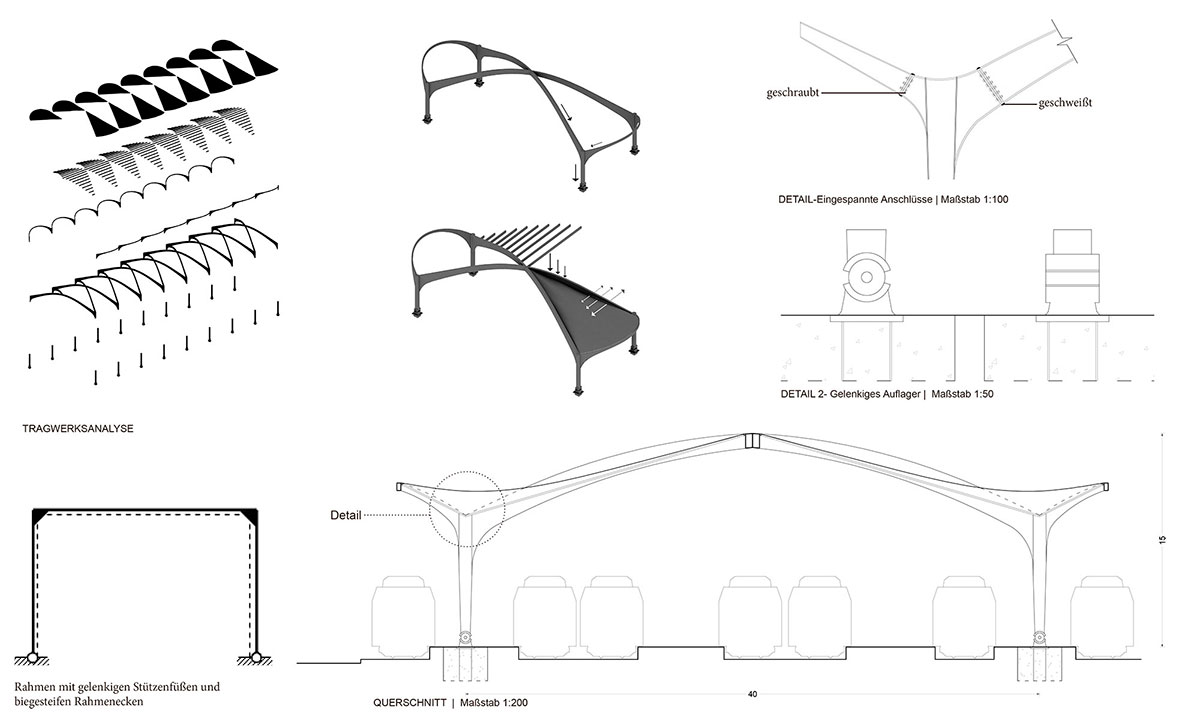
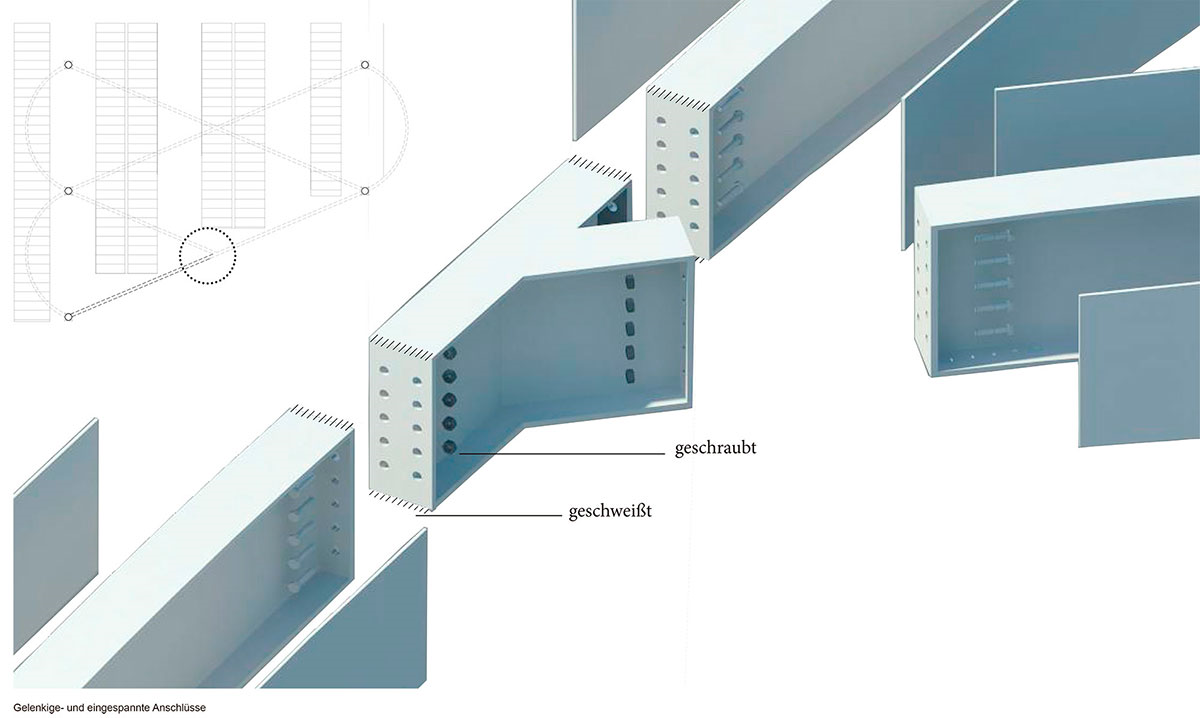
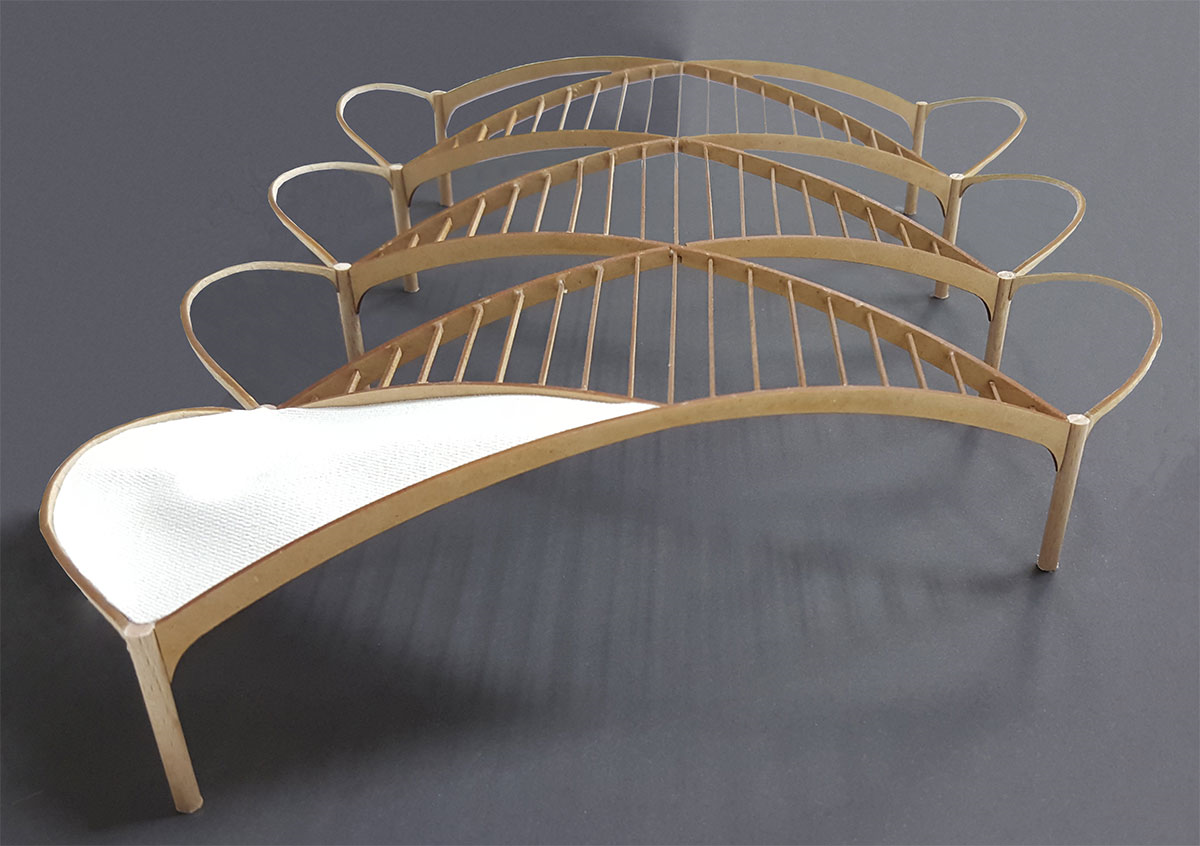
Munich’s central station consists of 3 parts: the central station (track 11-26), in the north Starnberger (track 27-36) and in the south Holzkirchner – Flügelbahnhof (track 5-10). On the southern tracks there is no roofing for the station. The intervention consists of creating a structure to be able to cover an area of 7,000 m2. The design focuses on the roof, providing a large structure for trains and visitors. For an urban solution the rhythm of the roof structure is interrupted at the entrance to the station, adjusting a visible drawing outwards and creating a welcome entrance. For aesthetic reasons and structural stability, the design has been developed with arched steel beams, which cross and repeat at an interval of 17 m. The choice of steel construction allows the use of thin columns, which occupy little floor space and provide a favourable relationship between the total usable area. They create a wide area of platforms, giving more movement space for the layout of the travellers. The structure is covered with photovoltaic glass panels and a special membrane structure that not only serves as a covering, but also transmits natural light inside the roof, generating a pleasant illuminated space.