 back to projects
back to projects 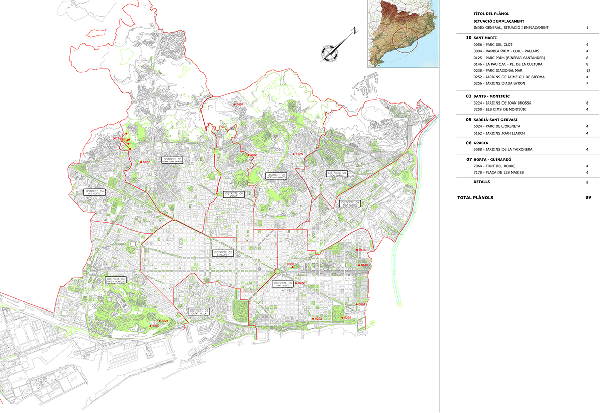
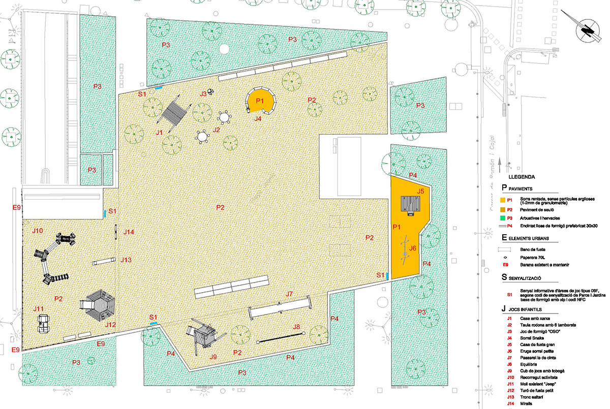
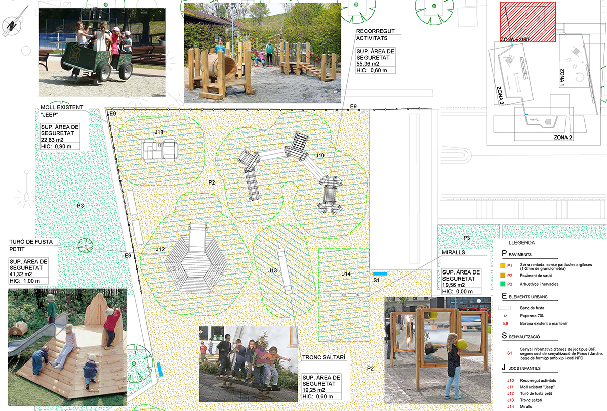
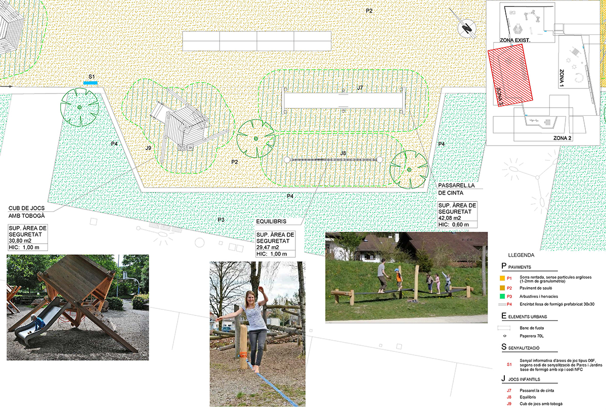
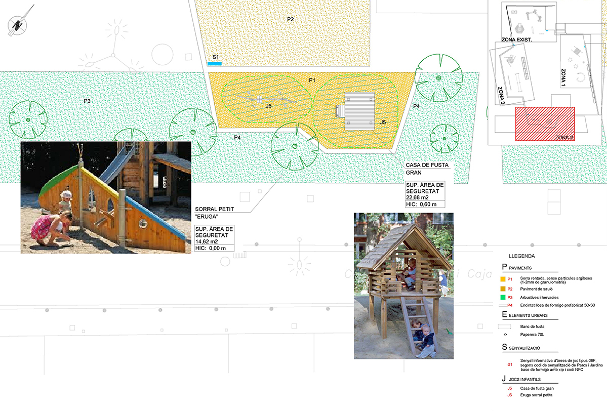
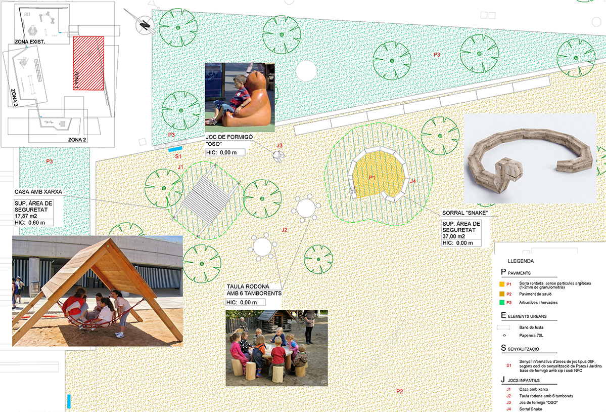
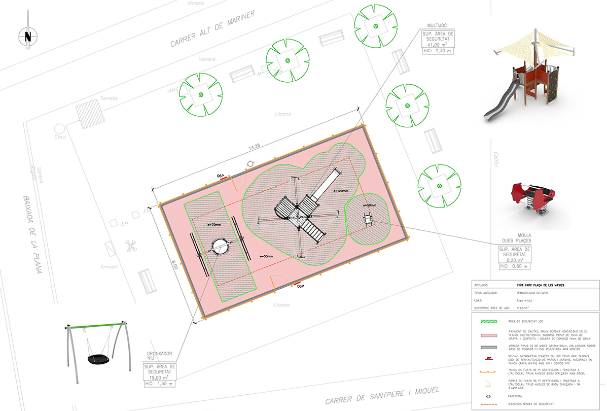
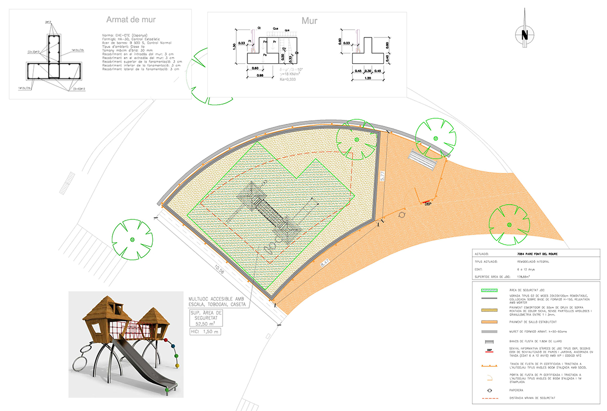
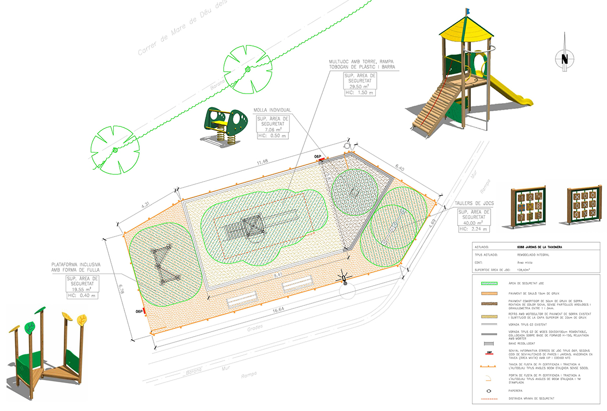
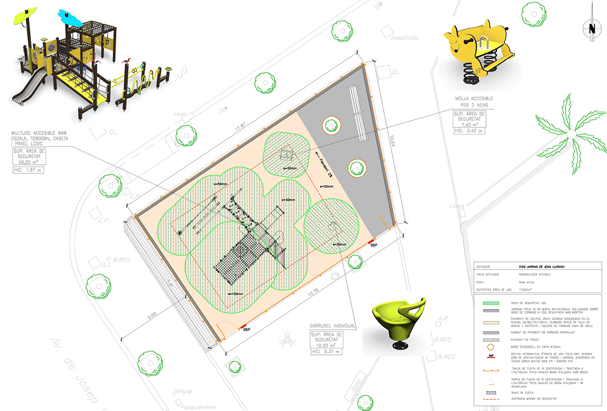
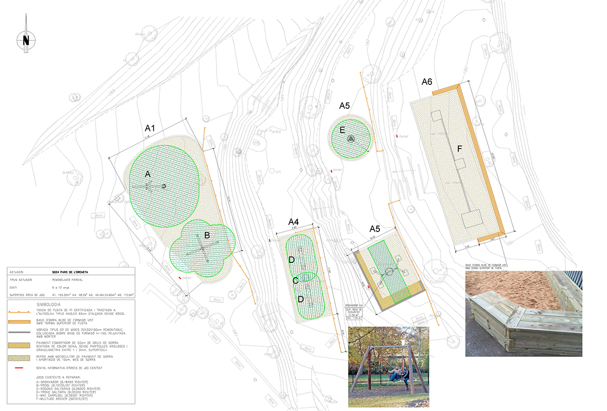
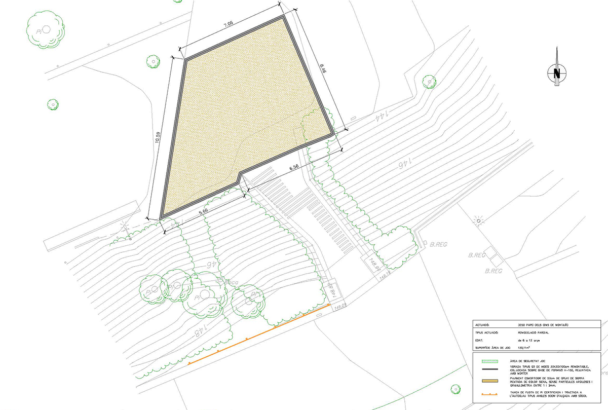
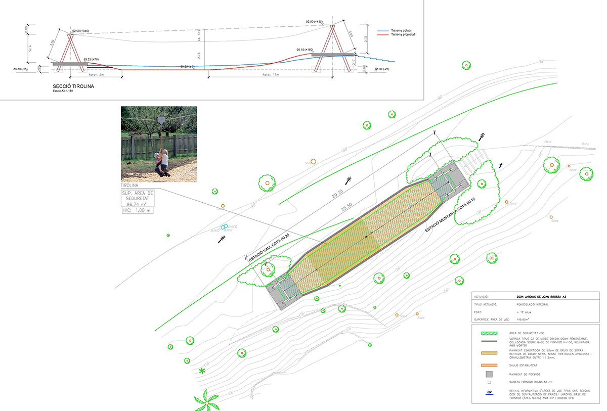
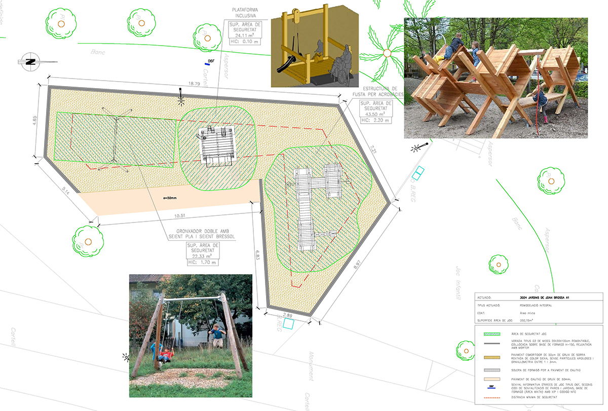
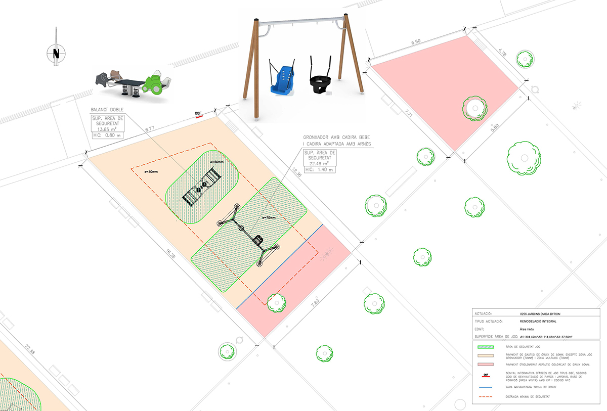
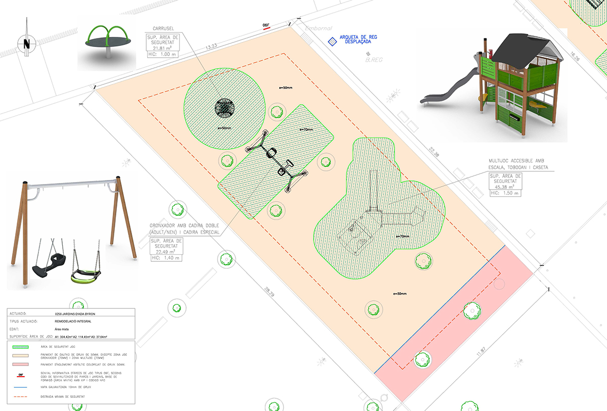
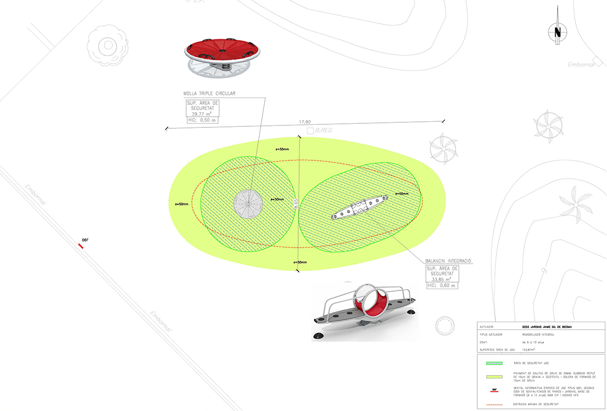
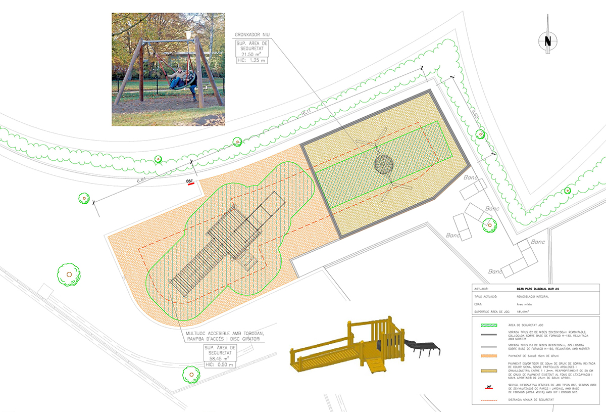
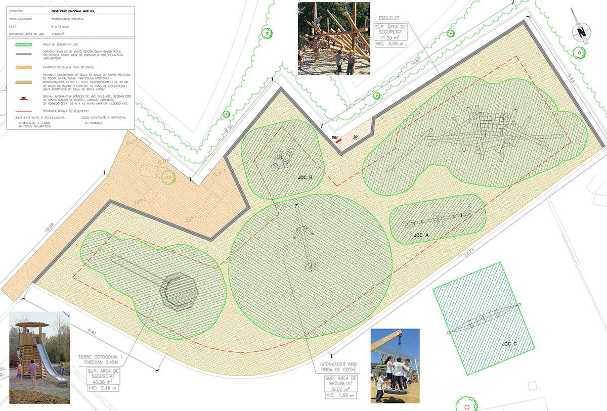
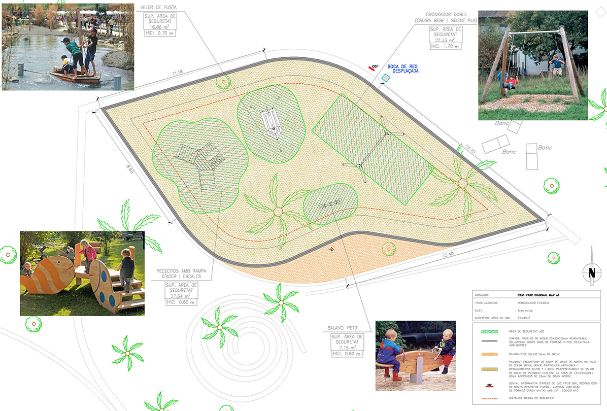
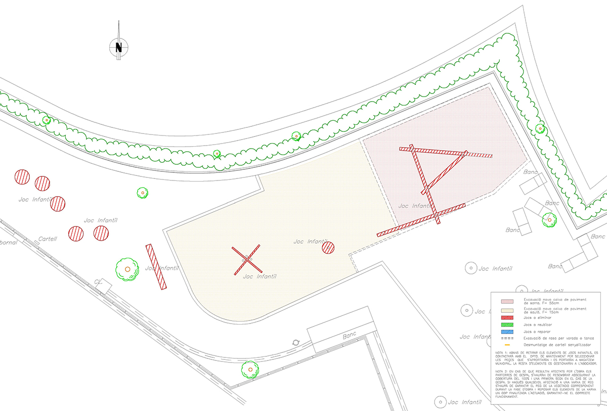
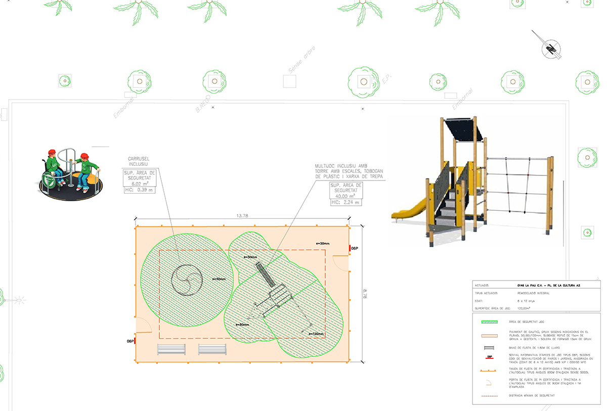
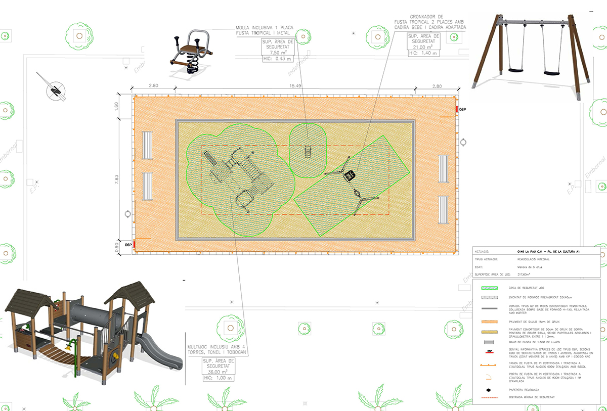
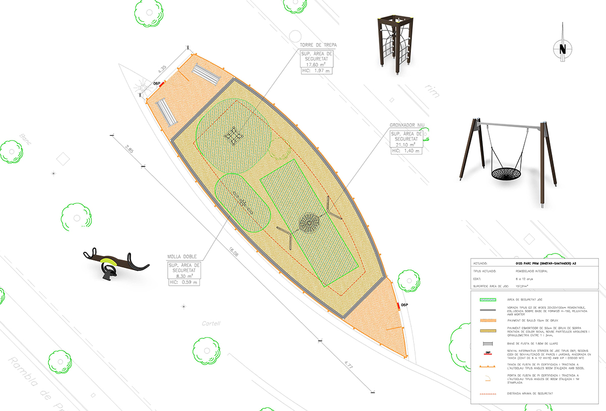
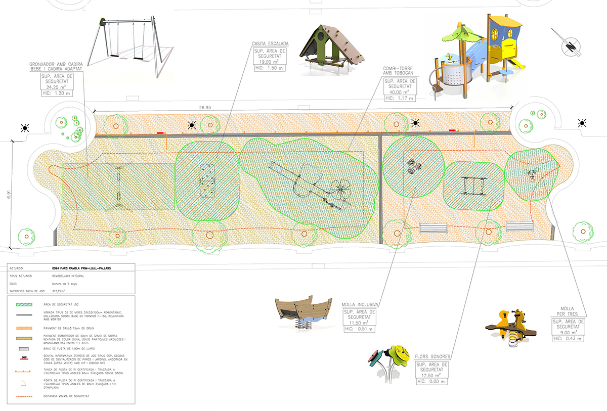
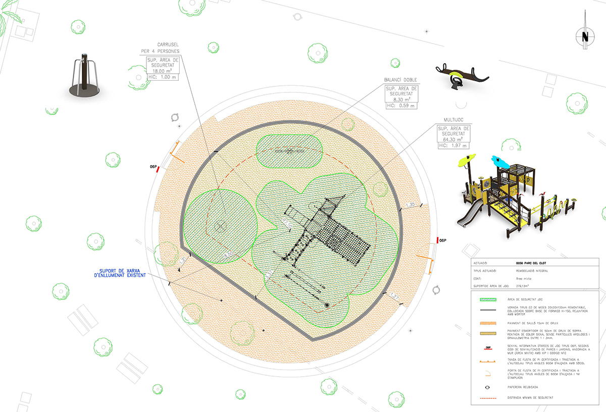
Barcelona currently has almost eight hundred public spaces dedicated to children’s play. These areas are found in the city’s parks, gardens and squares and are of different shapes and sizes. These areas were configured following general unitary criteria based on the safety of children, the promotion of their sociability, equitable territorial distribution and uniformity of quality.
Barcelona has the need to update and develop these general guidelines, incorporating the current social demands on these spaces and the knowledge in design and maintenance that the management experience has provided, validates the objective of improving the recreational and physical conditions of the existing play areas.
The main objective of the Project for the renovation of several children’s play areas in the city of Barcelona is to carry out the necessary changes in the existing play areas so that they are inclusive and accessible, replacing the necessary elements of games and infrastructure that have been damaged due to their age and wear and tear due to intensive use, have become obsolete and are at the limit of complying with current regulations on safety in children’s play areas.
This renovation project foresees actions in 40 areas, with the aim of ensuring that the play elements and infrastructure of the areas are in perfect condition. This project has been supervised by public entities so that criteria of exclusivity and accessibility are applied in all the areas to be reformed, mainly in the selection of the different models in the children’s play elements. Priming in all cases those that present more possibilities to the game of all the children, including the children with some type of handicap.
The proposal allows the existence of itineraries adapted for disabled people, with a minimum width of 90 cm. (whenever possible, the minimum width will be 180cm) and a free height of 2.20m. In the case of changes of direction and access to urban furniture, the free passage width allows a circle of 1.50m in diameter to be inscribed. Itineraries with a maximum slope of 6% and free of elements of furniture or vegetation within the area of passage and up to a height of 2.20m.