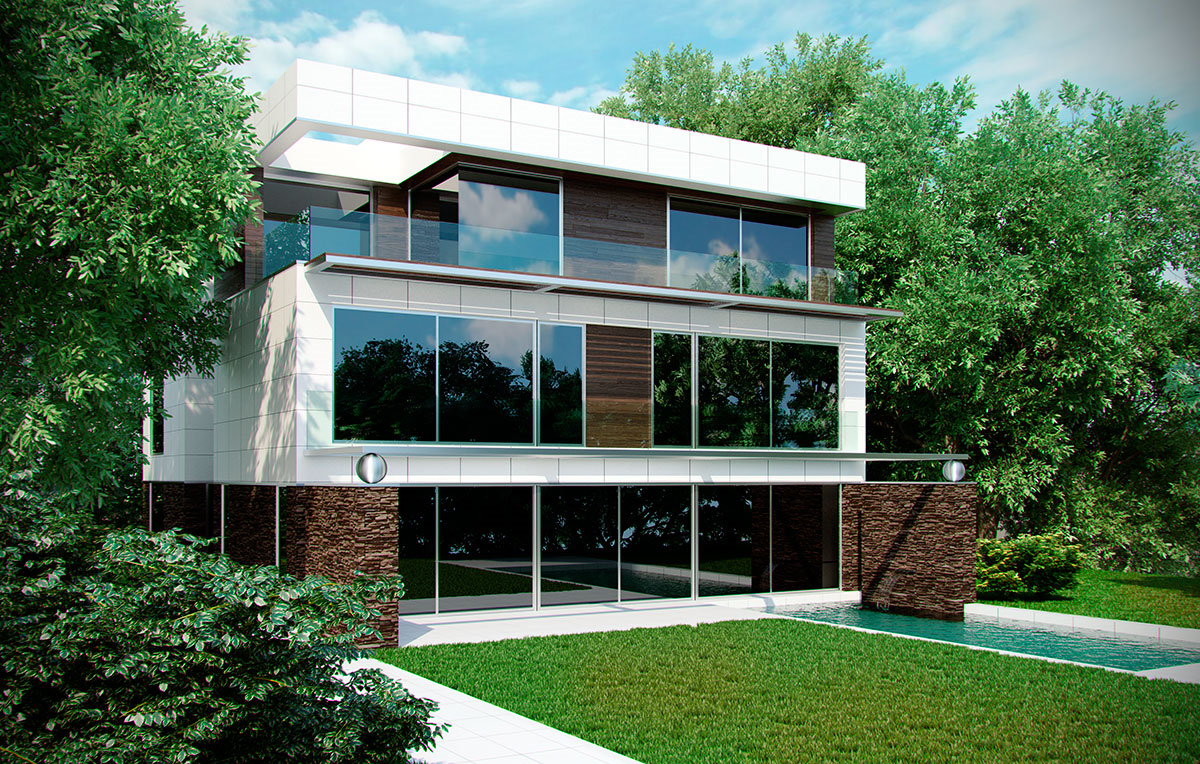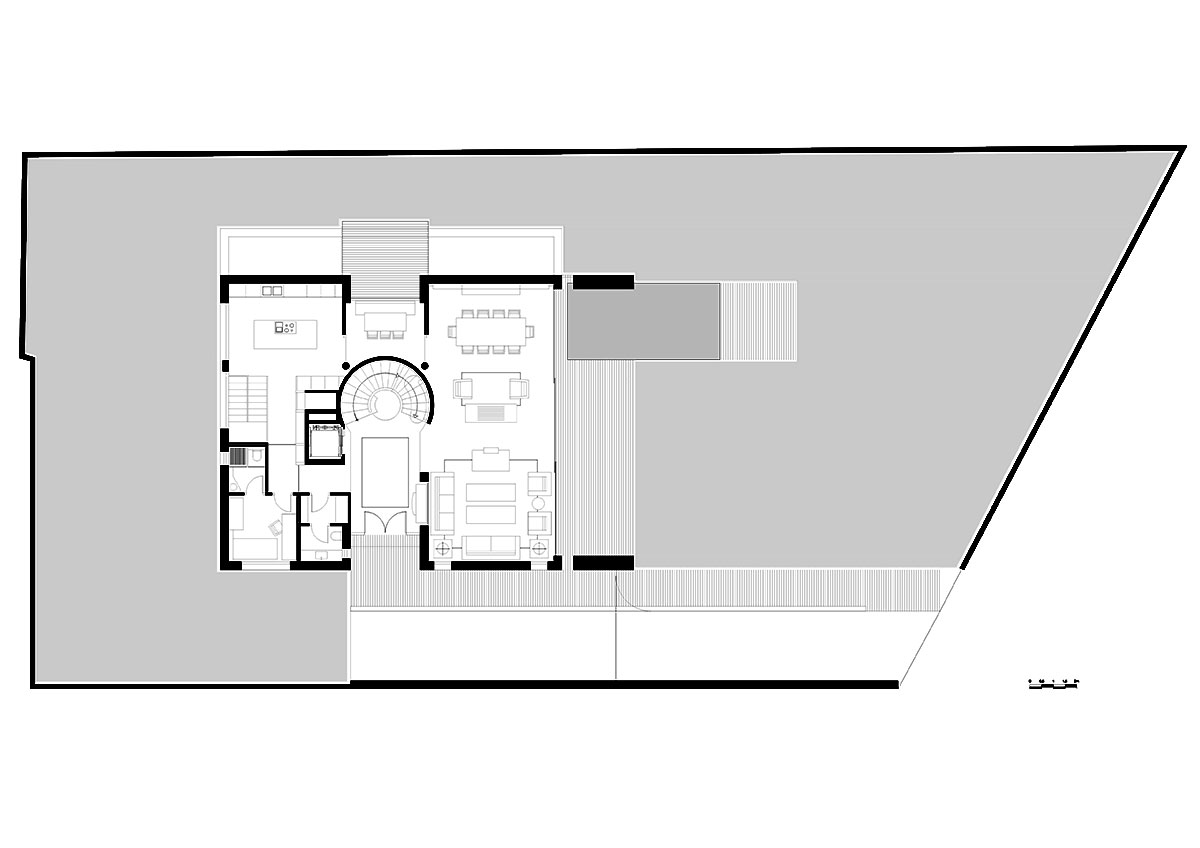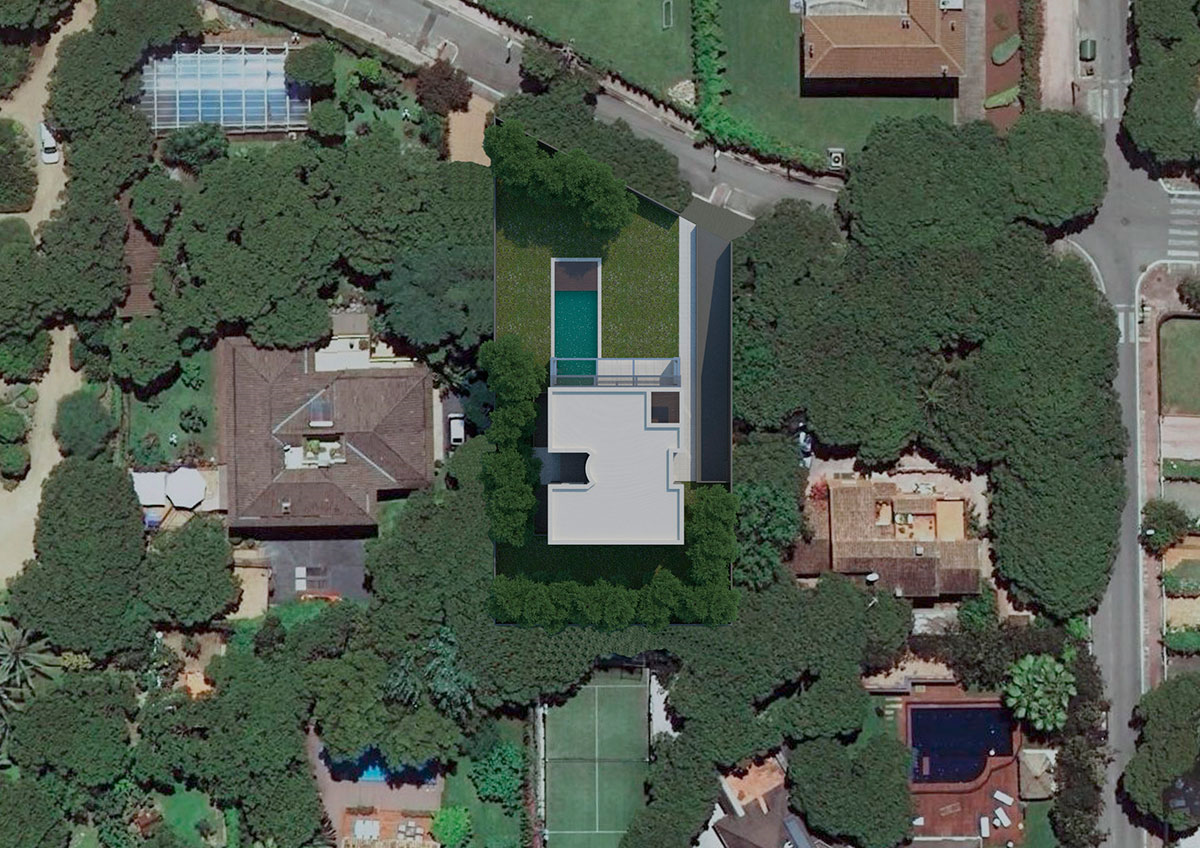 back to projects
back to projects 


Design of a luxury villa in the most desirable area in the area of Gavà Mar, located on a privileged plot of 1,012 m² and housing of 724 m², on the first line of the sea. Surrounded by thick pines, which border the beaches of spectacular golden sands of the Mediterranean. The design of the villa is dominated by the purest lines that are interrelated spaces, which give off balance, elegance, design and sensitivity. The project has possibilities of transformation and adaptation, to be able to personalize to the taste of the Client. The house enjoys a projected porch area that is delivered to the garden and pool in perfect harmony with the interior. On the same floor is projected a spectacular kitchen, office, room service with bathroom and toilet courtesy. In its spacious and luminous entrance hall, with majestic airs, its impressive design staircase captures the attention, which ascends and creates a connection with the upper floors. The different bedrooms are distributed on one plus one floor. The entire floor plus two is occupied by the Suite with its peaceful spaces and a dream terrace to relax in your jacuzzi, or get in the shape of your Gym. It also projects a basement with capacity for 4 – 6 vehicles, service area, laundry and gardening, a storeroom, elevator and staircase service. Collaborating with Estudio Ojinaga.