 back to projects
back to projects 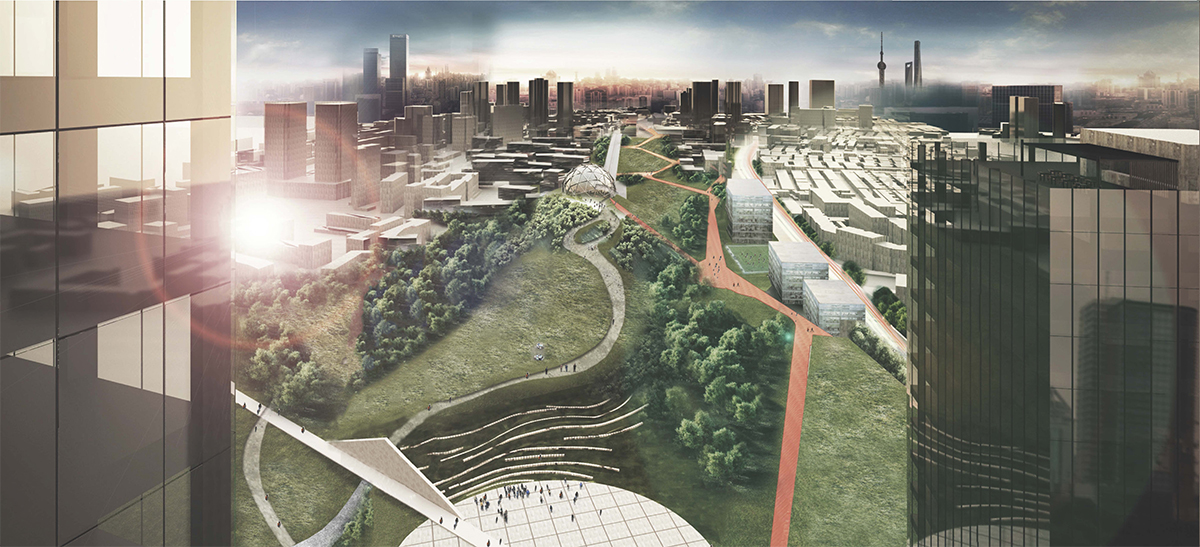
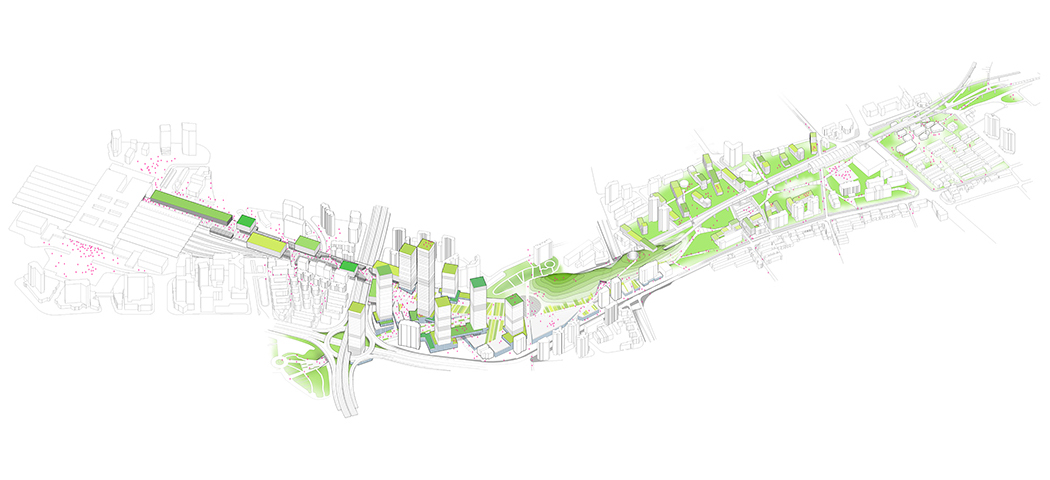
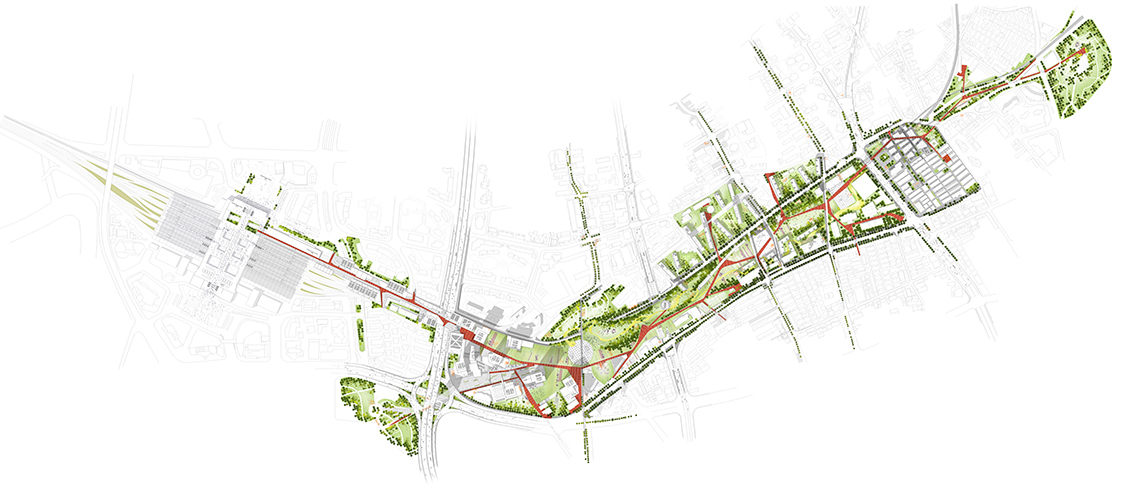
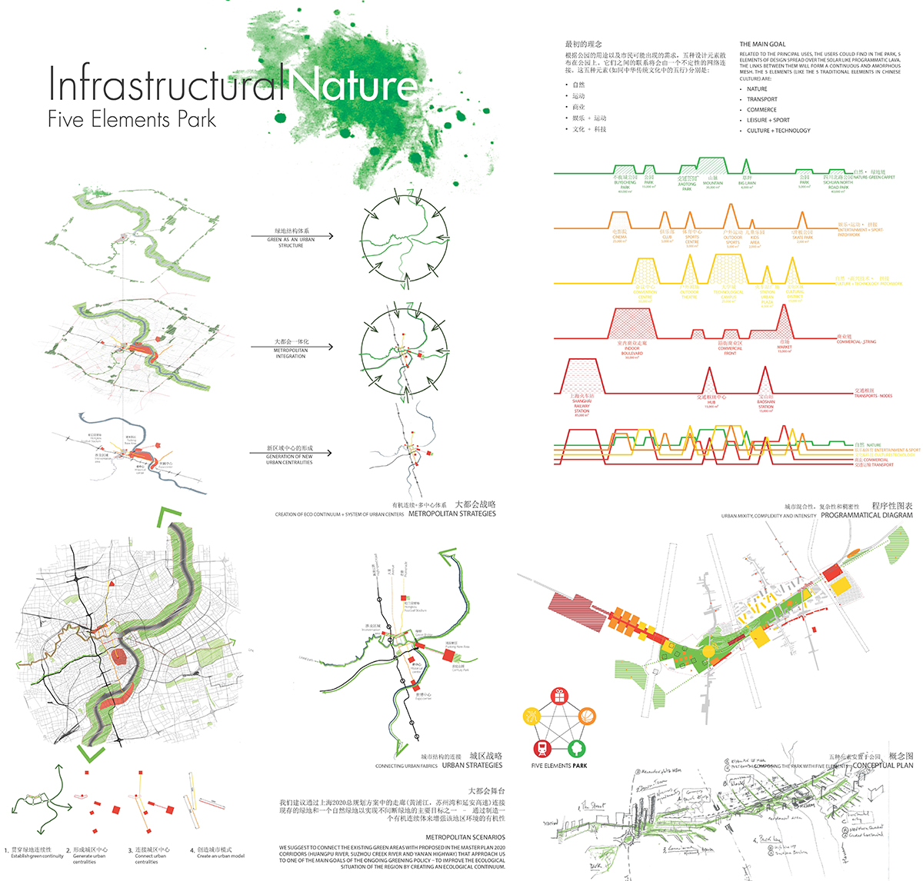
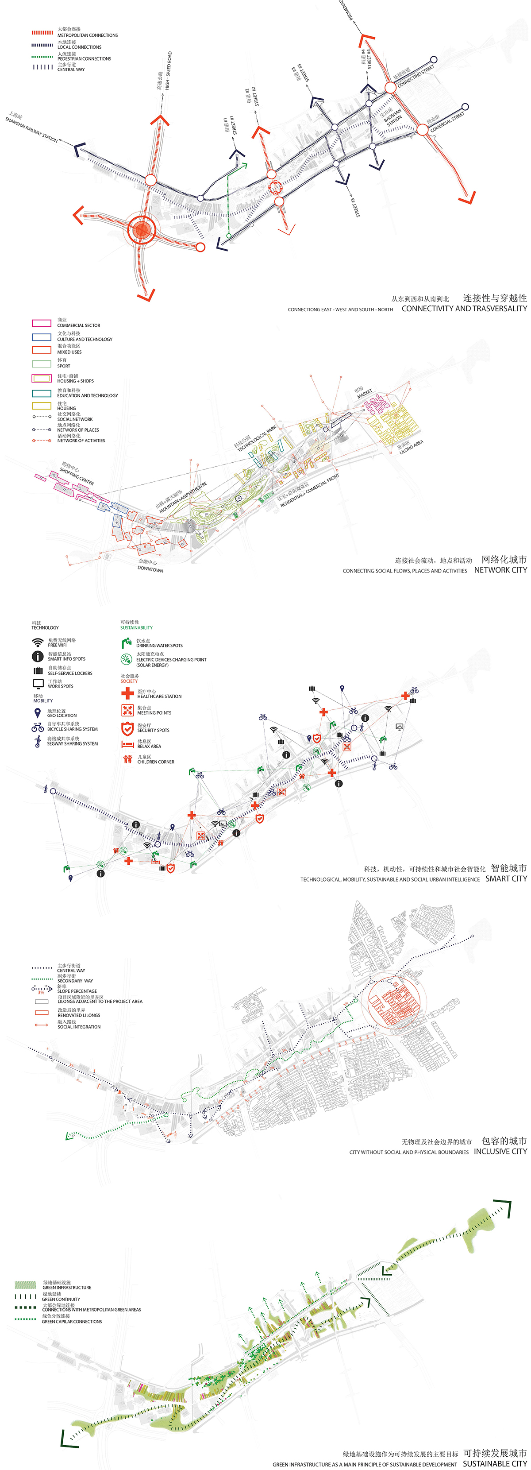
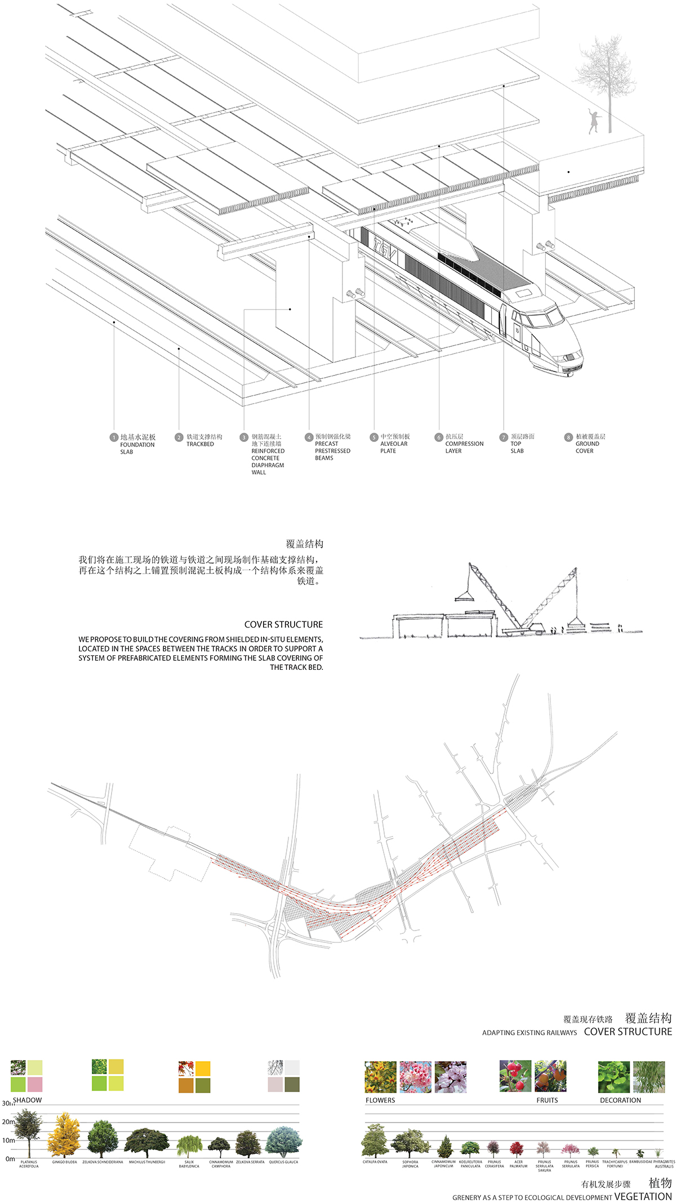
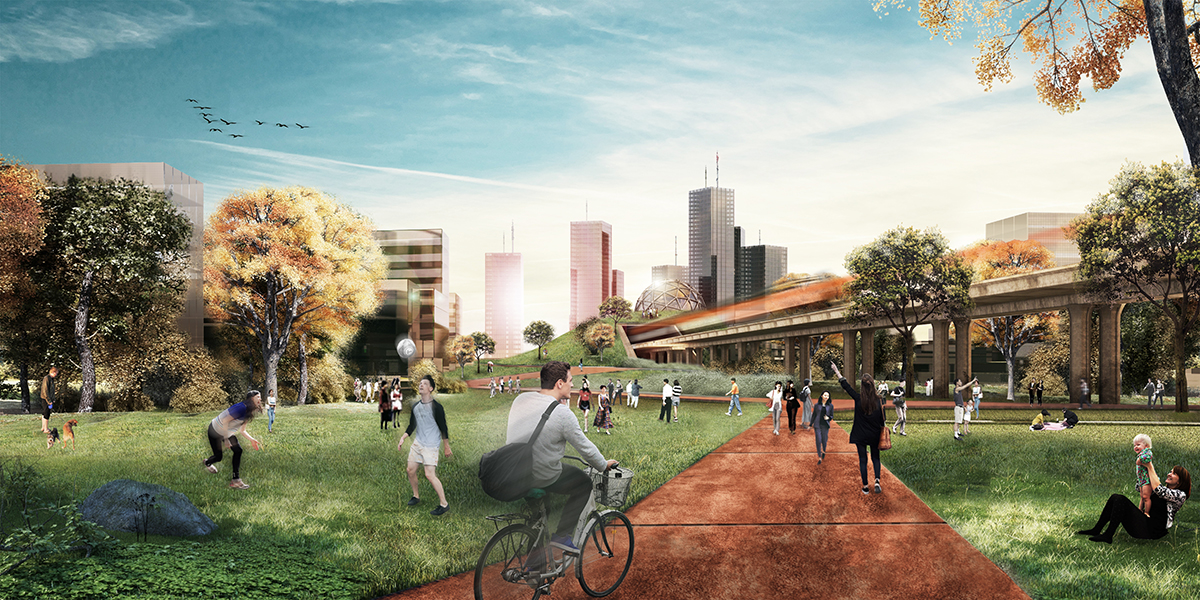
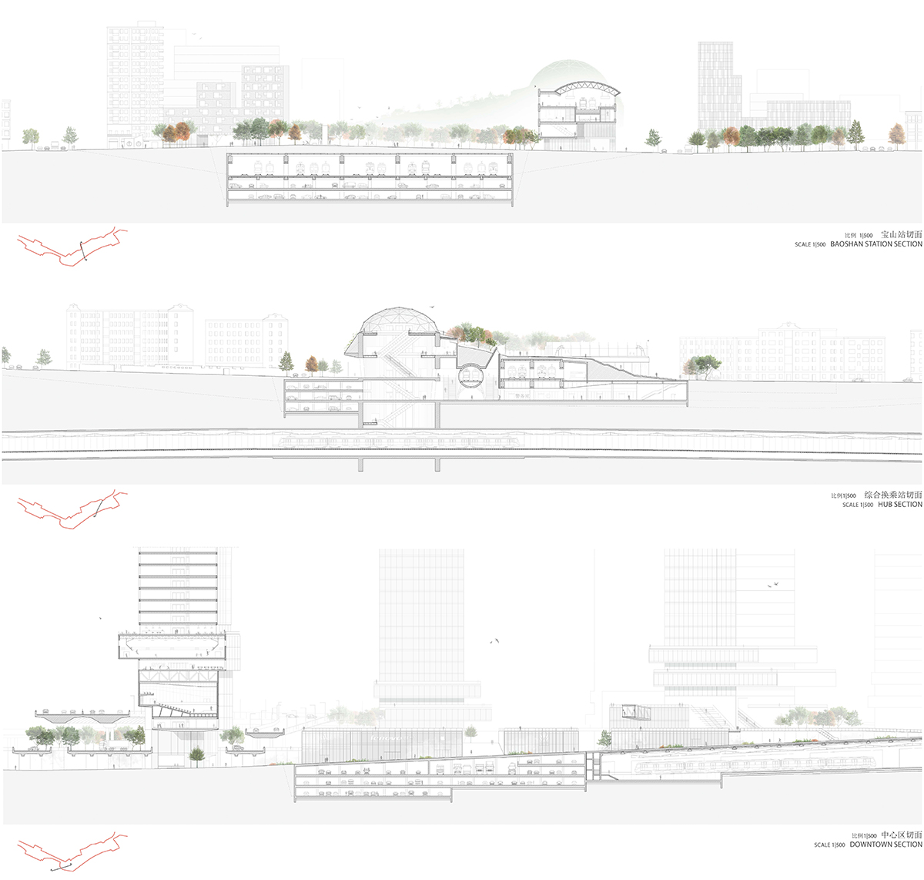

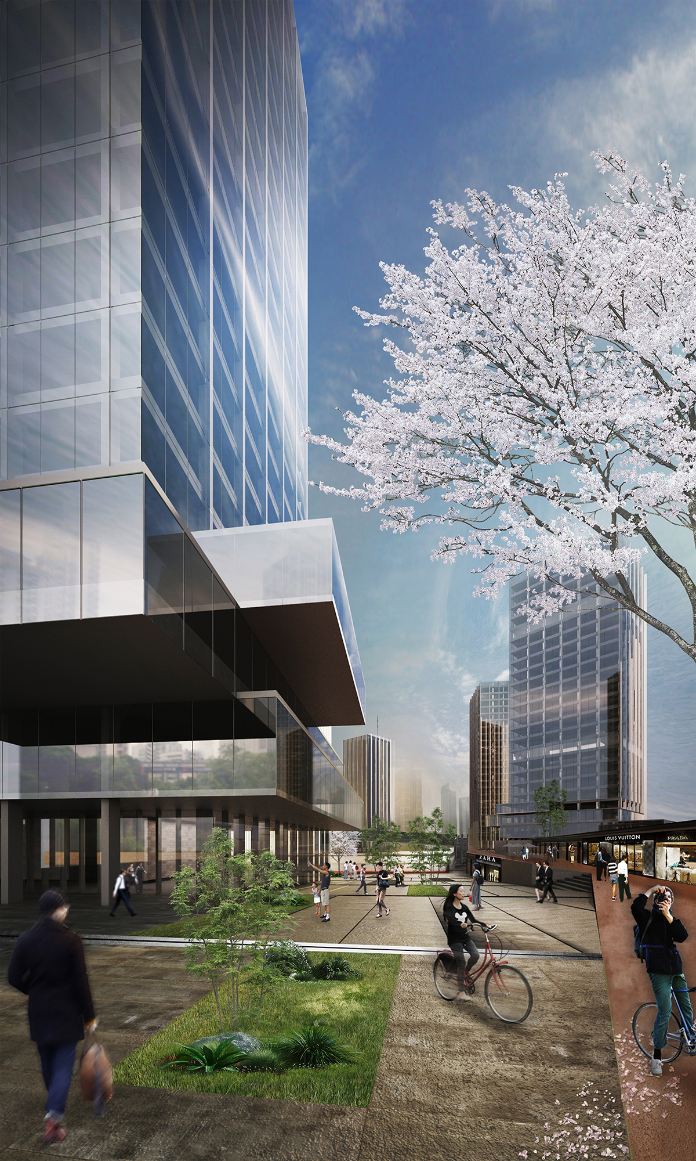
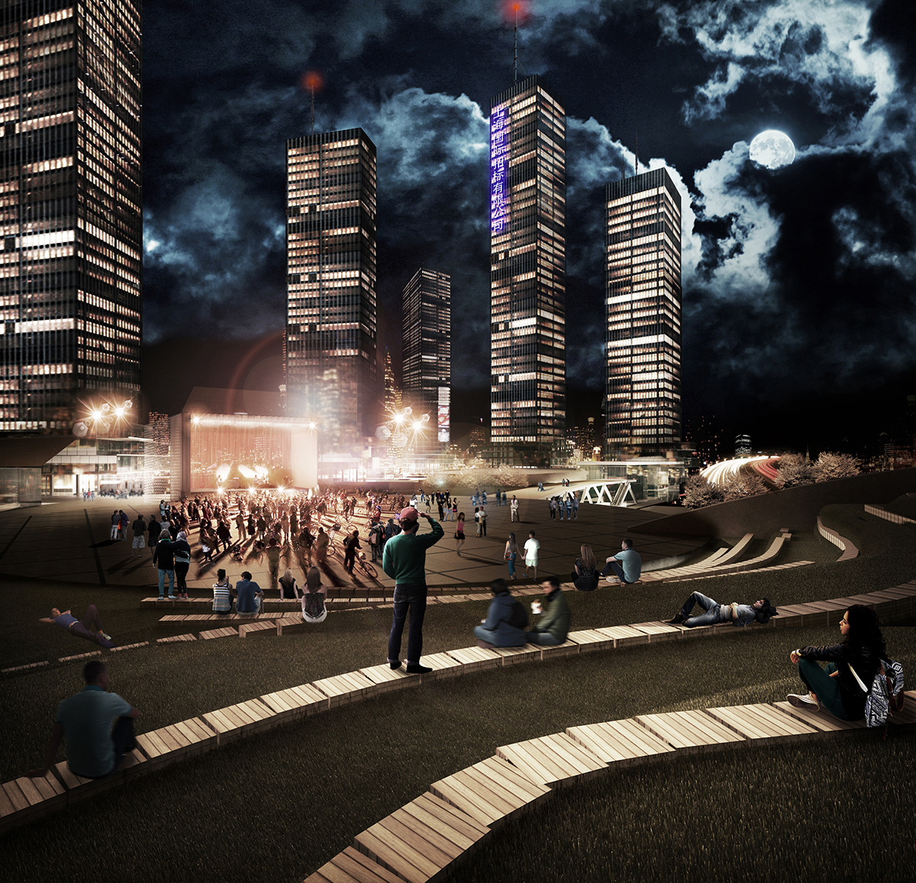
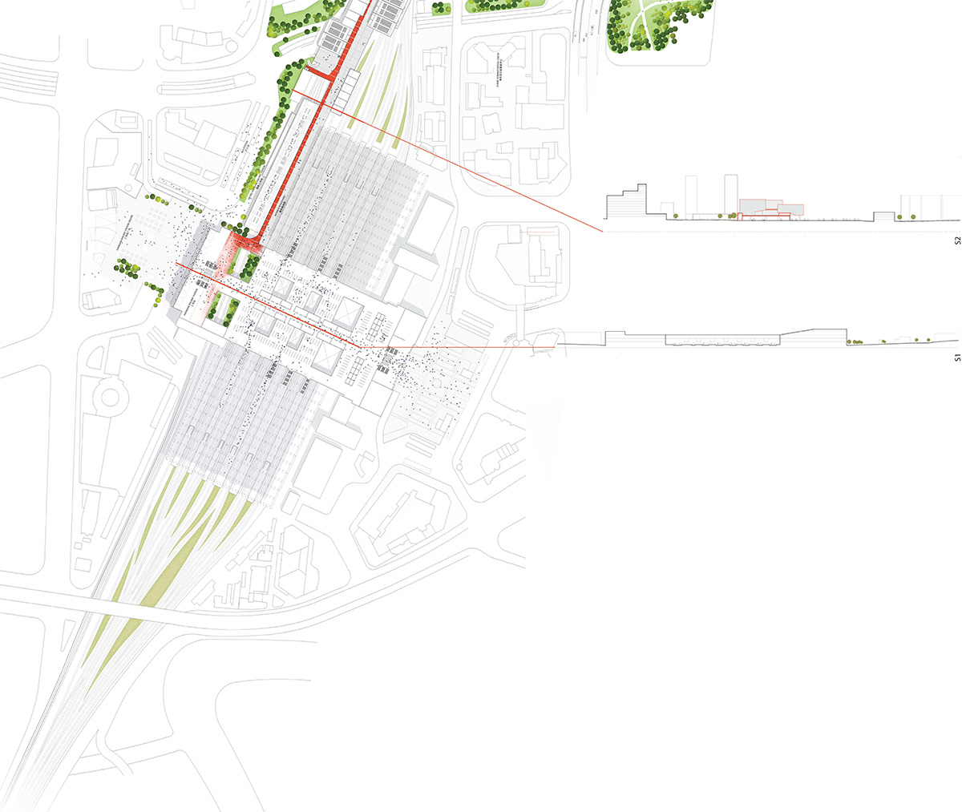
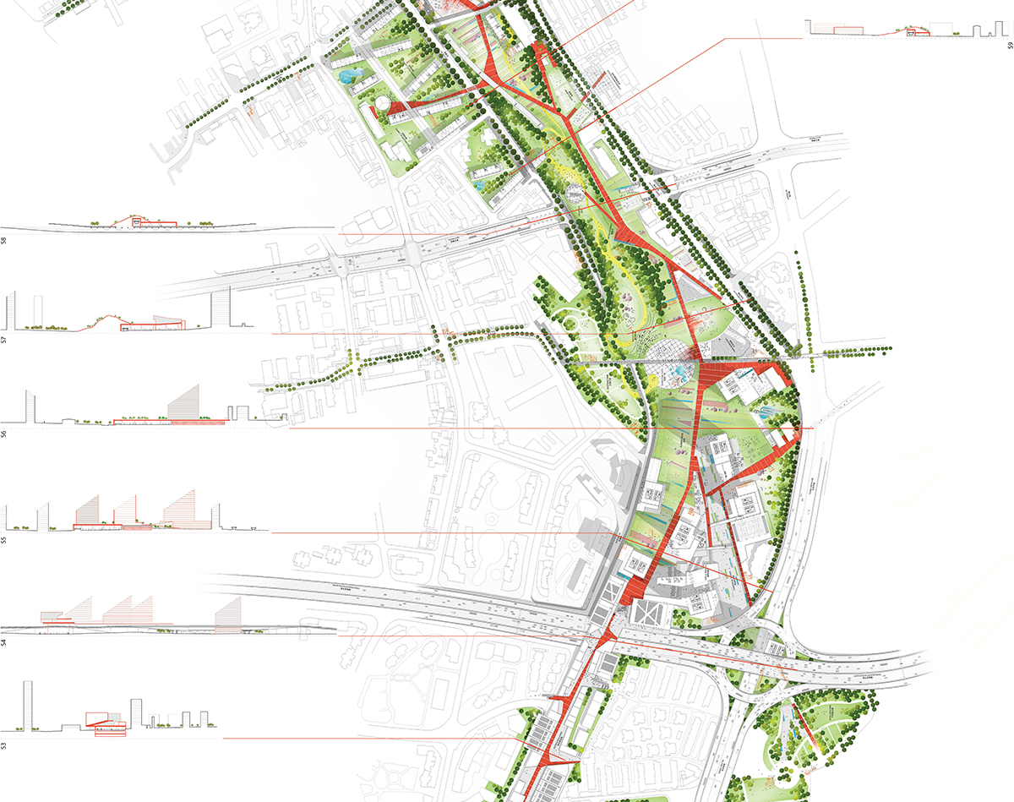
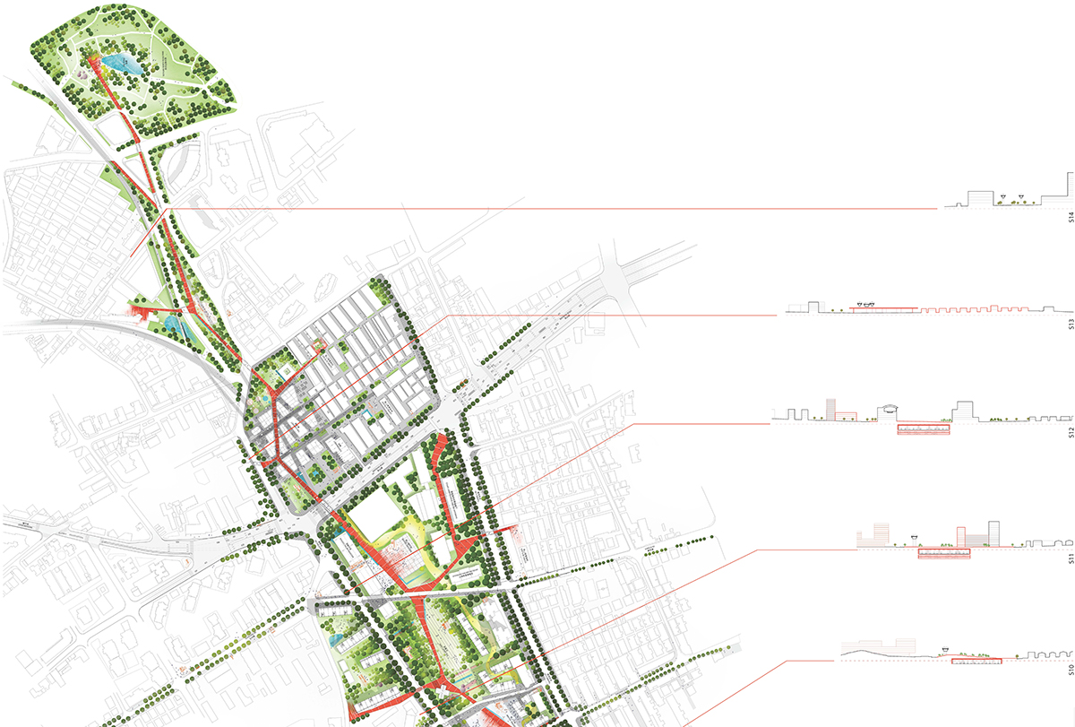


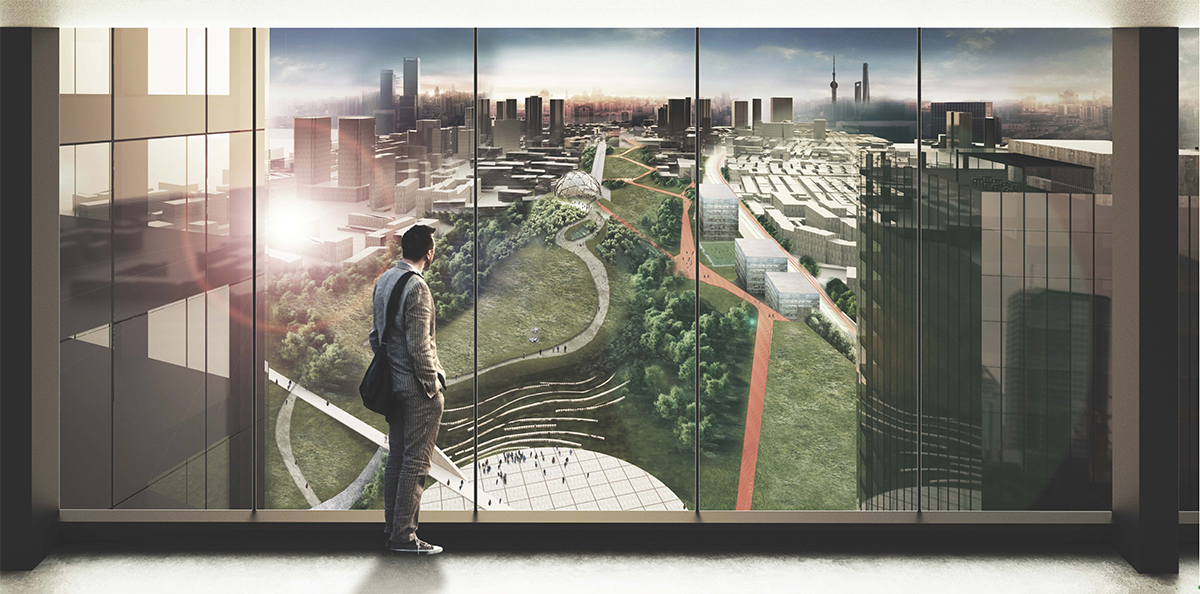
Endowed, thanks to this great infrastructure, with an extension in its longitudinal axis, from east to west, with stops at both ends, central station and Baoshan station, the connection is focused more towards a displacement at metropolitan level and not so much at urban level, this being a strong point to take into account, considering the opportunity to provide these fabrics with a continuity, a mobility, a connection on a smaller scale.
As a result of this, the conceptual idea of a new mesh is born, a framework that is aware of the virtues and current shortcomings, considering and respecting the weight and the need of these three great transversal axes and generating new ones, transversal and longitudinal, resolving and improving the circulation and communication of both fabrics, providing it with greater continuity and linearity at an urban level, darning the fabrics, creating an improved city.
We therefore opted for the opportunity to relate all this distinguished plurality through the absorption between fabrics, with the clear and necessary idea of projecting this porosity at different levels, lower, higher and higher, intertwining the fabrics.
Taking into consideration the centrality of both ends, the central station, east, and the market, west, as well as other very close central points, historical centre, river, financial area of pudong… the whole field of action is already foreseen beforehand as a future centrality of the first order, endowed with a great variety of uses and services, thus generating a notable improvement in the whole territory of zhabei and in its areas of influence.
Continuity, transversality, linearity, permeability, lattice, respect, essence, regeneration…are urban concepts to be taken into account when understanding and projecting on the Zhabei soil.
We must be respectful of culture and tradition, being aware of the essence of Zhabei, preserving that mix of fabrics, from the residential areas of high class, to the lowest areas as the lilongs, treating concisely and correctly each of these fabrics, providing the uses and services that lack mediantes new volumes, betting on new programs and greater variety of uses, but respecting and preserving the aspects that already work and are part of the cultural essential of its residents.
Buildings that bite fabrics, that pass by, that cut, that generate new facades, continuities, linearities, corners.
Variety of geometric and volumetric typologies that adapt to zhabei’s urbanism, endowing it with enormous urban potential and maintaining the strong existing character, thus creating a new urban reference point.
Finally, one of the project’s emblematic compendiums is the green as a structuring element.
On a smaller scale, green shoots and the intentionality of generating these spaces, with already existing and very fluid points, are appreciated not only as strategic disconnection points, but also as connectors between tissues.
We consider, therefore, to generate a continuity of these green spaces, connected between them, forming a large network of natural space thus becoming a large green mesh liberator and generator of spaces.
The green as magma, melting as it passes through the different tissues, getting lost and intertwined like a vine.